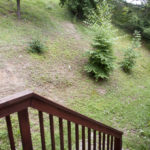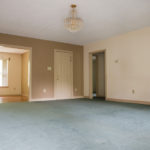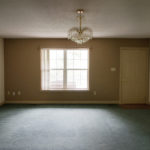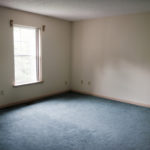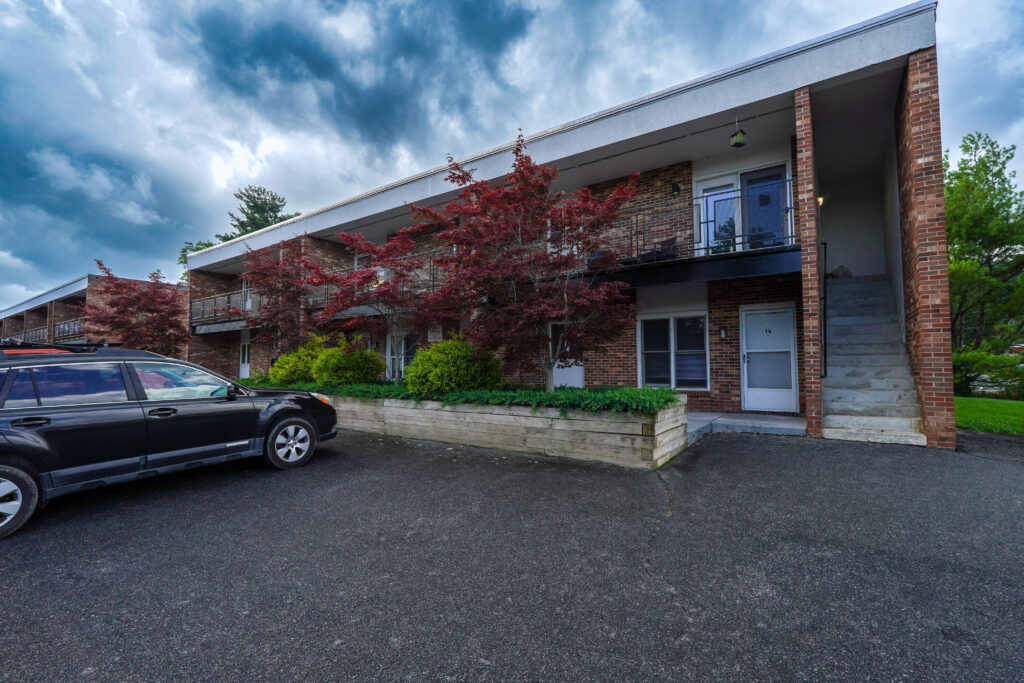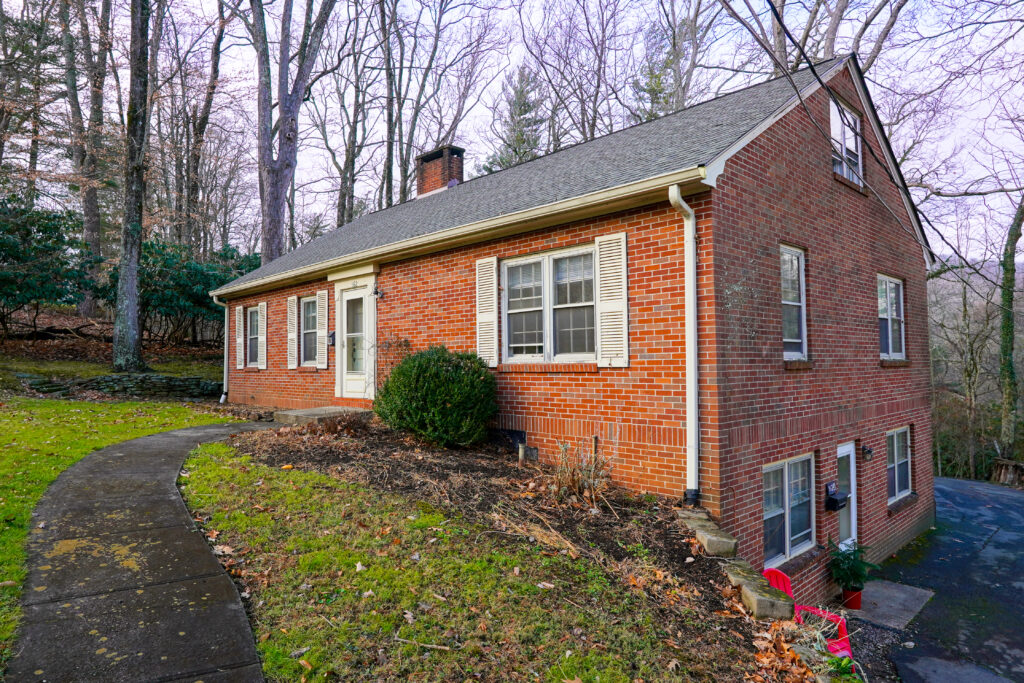Blairmont House $2300 ea. per month / 1 person
Floor plan is for visual representation only. Actual floor plan may be reversed or have minor differences.
Please type your question about Blairmont House in the area below and click "Submit." We will get back with you as soon as possible.
Features
- Boone's Shopping Area Nearby
- Wood/Wood Look LVP Floor(s)
- Yard
- Deck/Patio/Porch
- Air Conditioning
- HVAC
- Washer/Dryer
- Dishwasher
- Garage or Carport
- Pet Friendly
From the 2 car garage to the covered front porch this welcoming, pet friendly* 3 BR, 2 BA Blairmont House has a lot to offer. Enjoy the well laid out kitchen with dishwasher and a center island with eat-at bar. The master BR has it’s own bath, a walk-in closet and privacy from the 2 other BR’s since they are separated by the large living room.
Read More
A separate laundry room with washer/dryer adjoins the kitchen. The dining room has a hardwood floor and looks out over the backyard. There is plenty of storage space with the basement storage room. Located in the desirable Blairmont neighborhood, only a few blocks from the hospital area and Watauga Medical Center. Live in this convenient location close to Boone’s main shopping area. Shop at Walmart, Lowes, Publix, Food Lion and many other retail stores and restaurants. *Pets-Tenants with an approved pet pay $30 more per month in rent, pay a non-refundable pet fee and sign a Pet Addendum (Under Long- Term Rental Info).
Available Now!
Rental Rates
| Number of Tenants |
1 Person |
2 People |
3 People |
4 People |
| Rental Rates: |
1 Person $2,300 |
2 People $1,150 ea. |
3 People $770 ea. |
4 People $580 ea. |
Some rentals prices are quoted per person (ea.). Multiply the each (ea.) person price times the number of persons stated to arrive at the total monthly rent.
This entry was last modified on January 8, 2025 at 1:30 pm
This information though deemed accurate is not guaranteed, it is subject to errors, omissions, change of price, or withdrawal without notice. Availability of rental units is subject to change.















